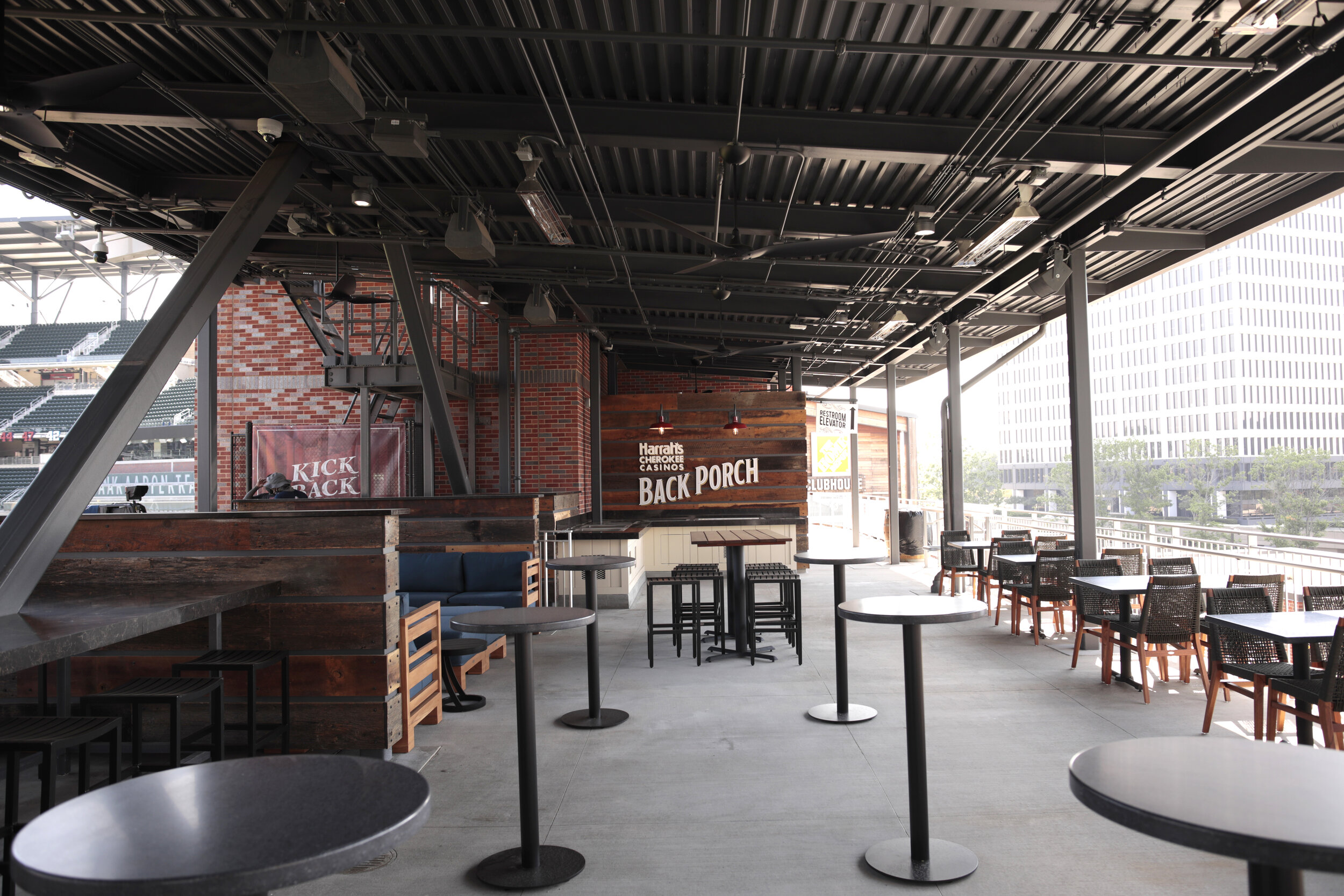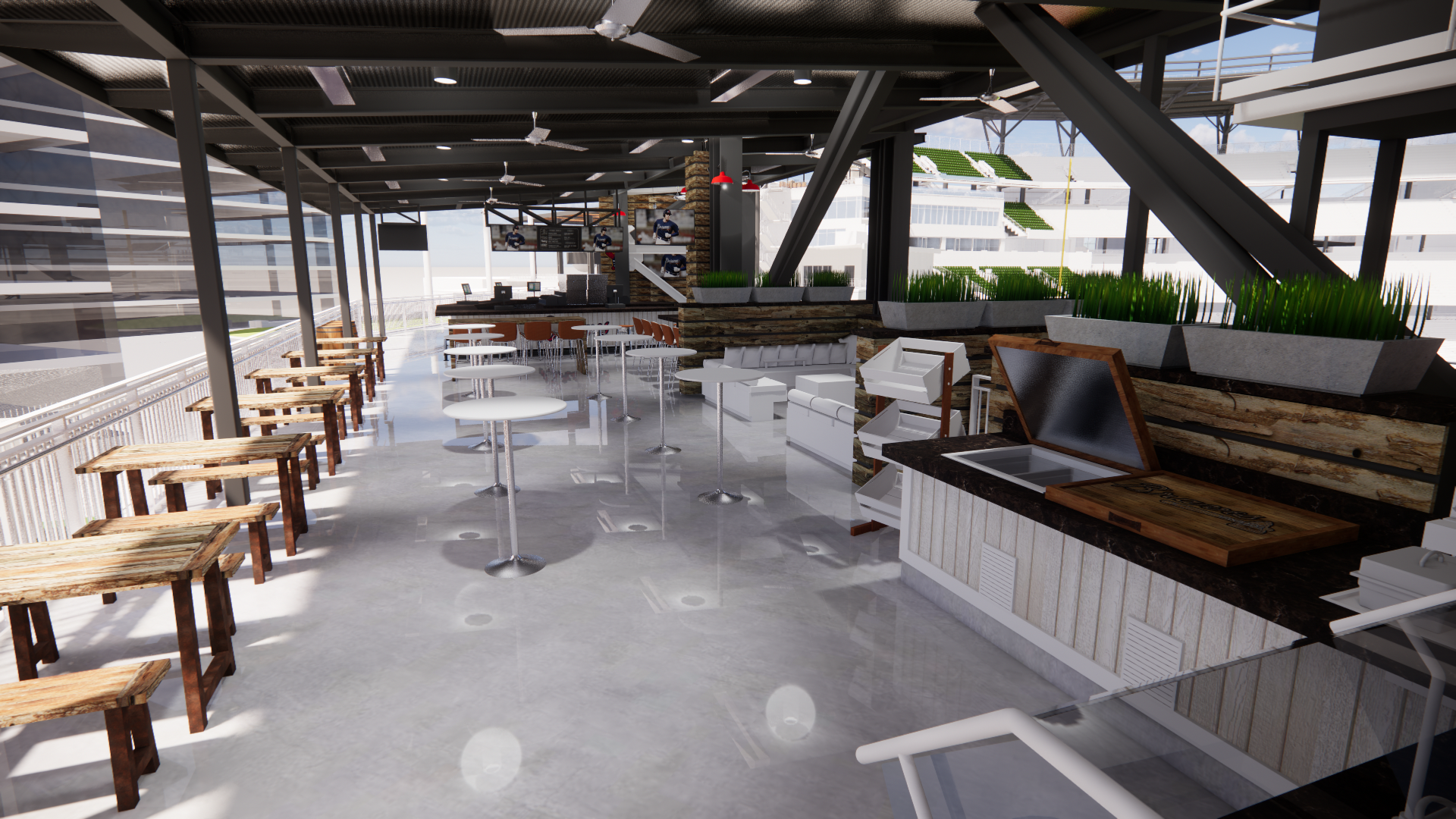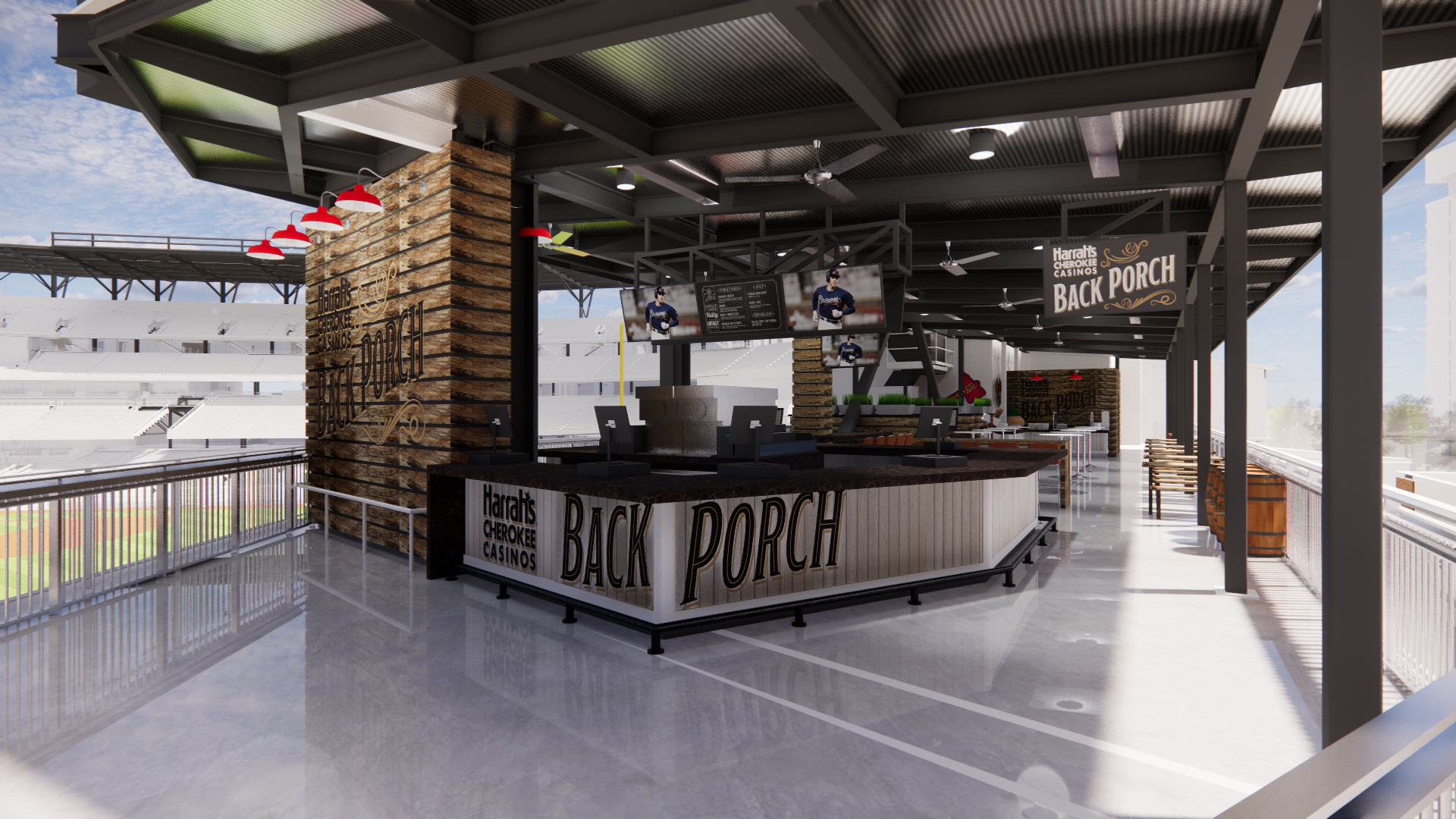the back porch at truist park
atlanta, georgia
ballpark improvements
The Back Porch at Truist Park is a 3,200-square-foot covered group space in center field, designed to host up to 320 guests. Perched above the Batter’s Eye, this inviting venue captures the relaxed charm of a Southern backyard—an ideal place for Atlanta Braves fans to unwind with family, friends, or colleagues while enjoying the game.
Accented with reclaimed wood, warm rustic lighting, and comfortable lounge seating, The Back Porch brings the spirit of Southern summers to life. With panoramic sightlines to the field, the space blends casual comfort with elevated design, creating a truly unique fan experience at Truist Park.
Key Features Include:
Dedicated full-service bar for refreshing beverages
Built-in buffet counter for self-service dining
Comfortable lounge and communal seating for groups
Covered 3,200-square-foot deck overlooking center field
A phased design approach ensuring minimal disruption during construction
The project was thoughtfully executed in multiple phases: the roof and structural framework were completed for the 2019 season, followed by the bar, catering area, buffet counter, and seating by 2020—welcoming Atlanta Braves fans to a one-of-a-kind premium social space at Truist Park.













