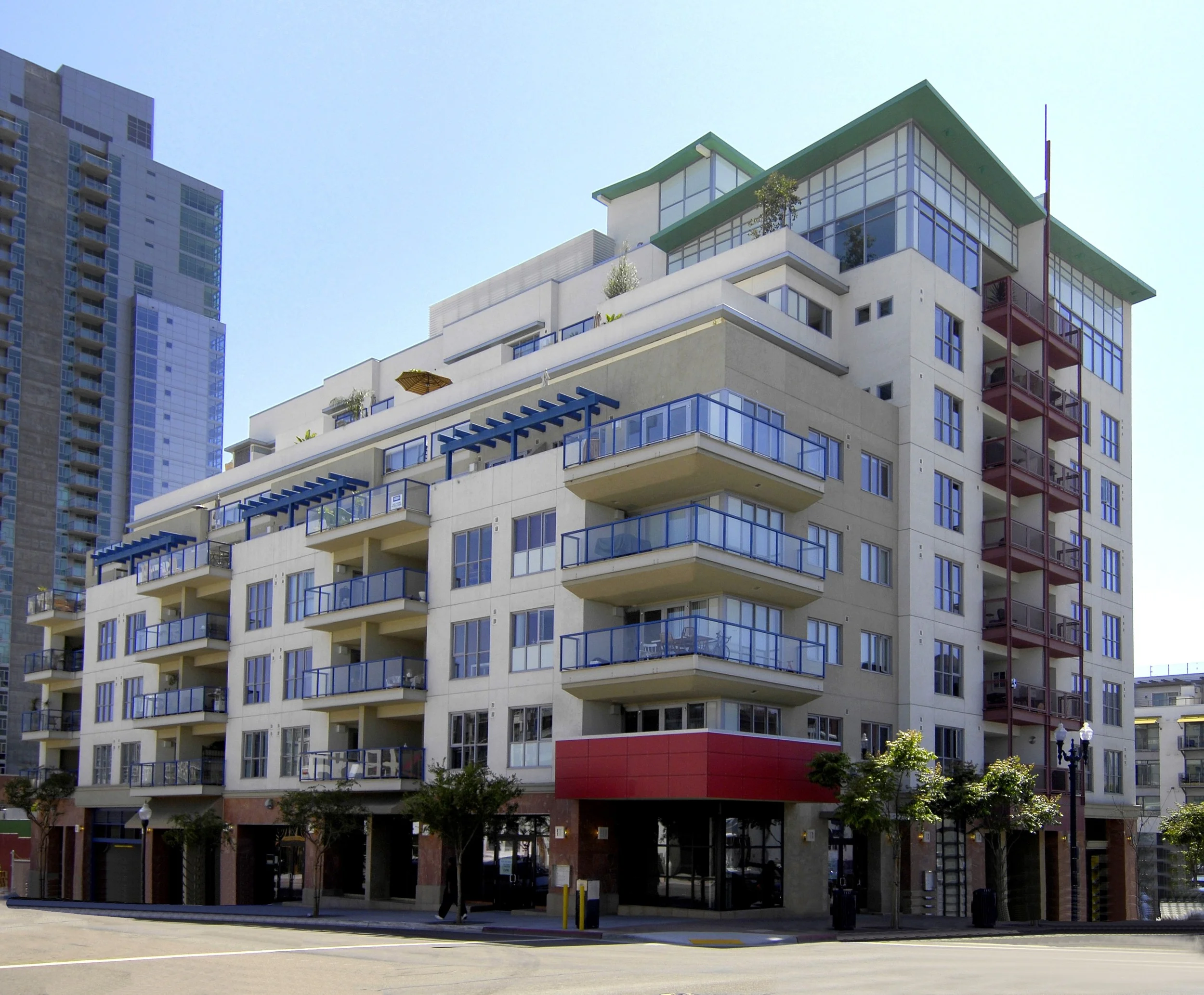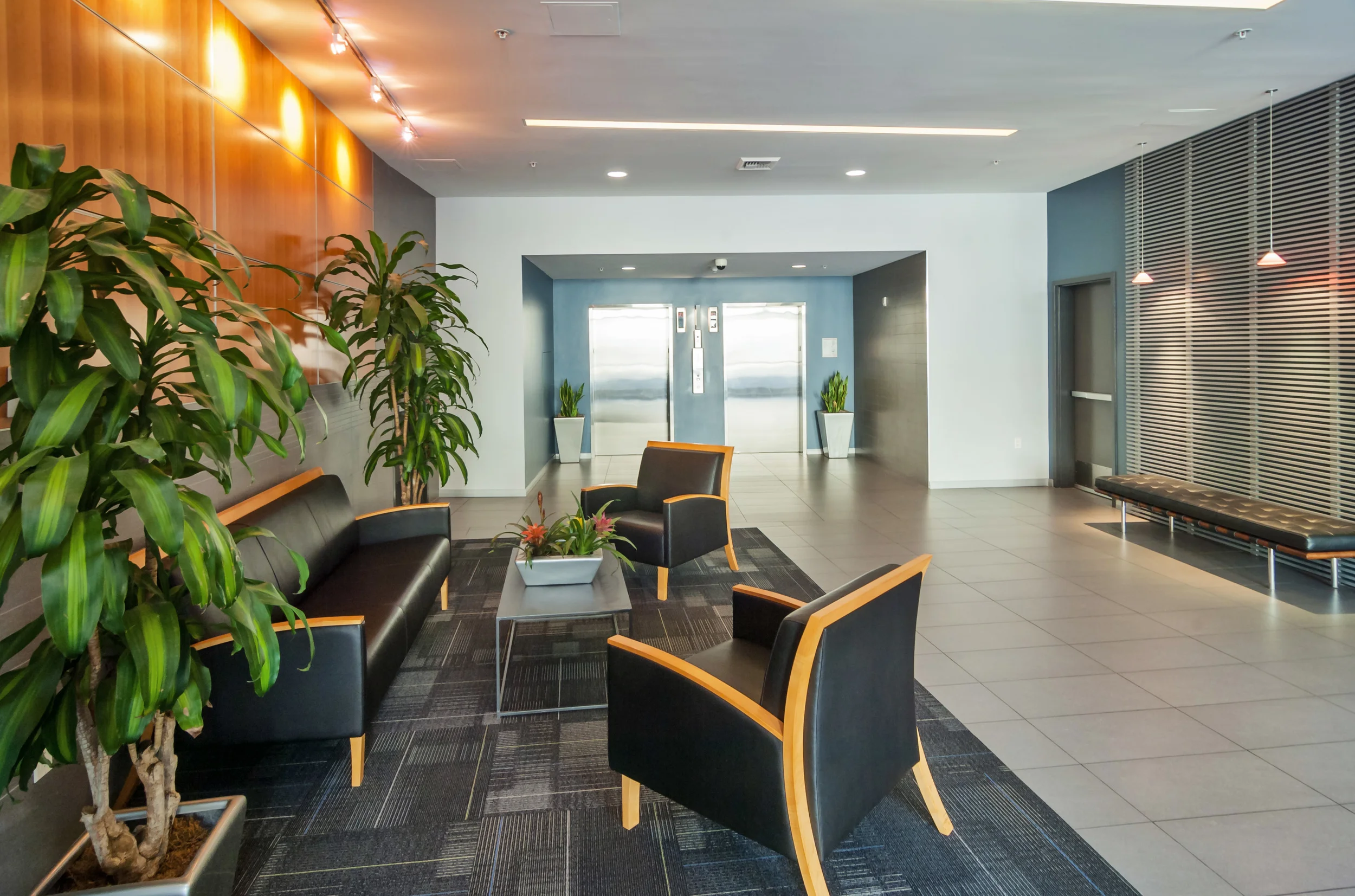nexus
san diego, California
mid-rise condominiums
Completed in 2006, this eight-story mixed-use building is comprised of 76 units, 3,500 square feet of retail space and three levels of below-grade parking. Located in San Diego’s East Village, the stepped-design of this building is highlighted by stunning architectural appointments.
Nexus features projecting balconies and varied roof lines that blend to create a harmonious, elegant silhouette. Burnished brick, metal trellises and exposed steel beams complete the historic motif echoing the neighborhood’s industrial heritage. Inside, the residences offer a variety of floor plans. There are studio, one- and two-bedroom homes ranging from approximately 600 square feet to 1,300 square feet. Two unique, two-story live/work spaces are available at the plaza level. Amenities include a fitness center, clubhouse, underground parking and a 7th floor common terrace.









